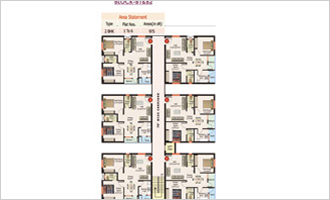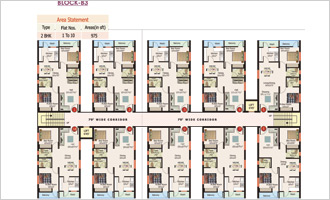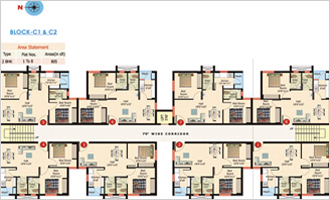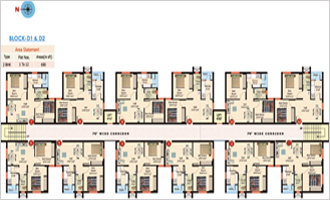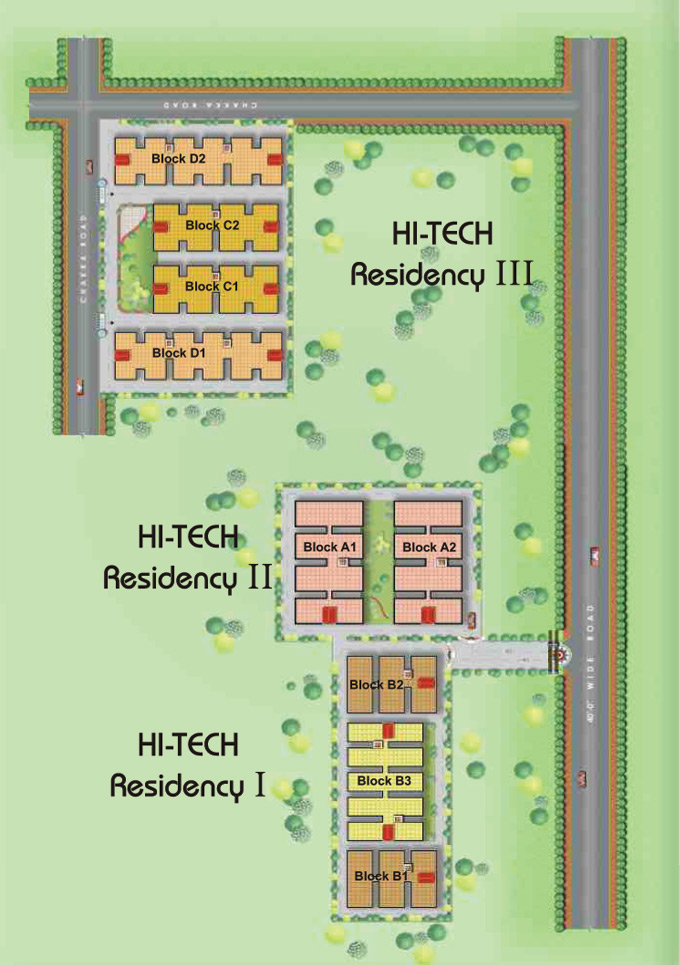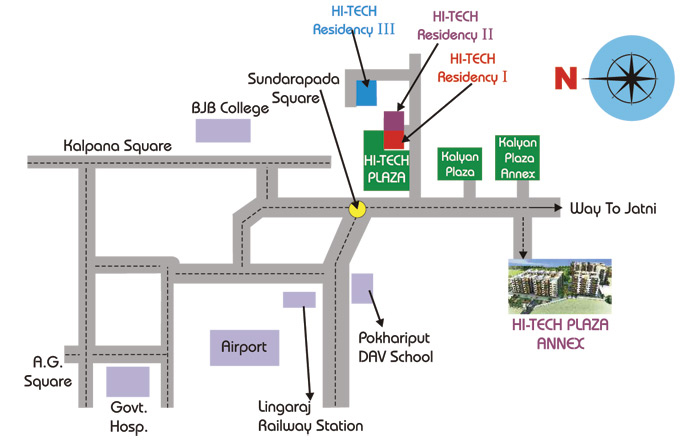Hi-Tech Residency
Sundarpada
Summary
- Project: Hi-Tech Residency
- Location: Sundarpada
- Property Type: Flats
- Status: Ongoing
- Flats: -
- 1BHK: -
- 2BHK: -
- 3BHK: -
About Hi-Tech Residency
HI-TECH RESIDENCY has surrounded by rich greens, plenty of fresh air and healthy sunshine. Life and nature go with perfect balance at HI-TECH RESIDENCY.
This perfect and quality venture comes with HI-TECH Group, who always think about their clients comforts and takes care in the most rigorous standards for each and every home it builds. As one of the most successful builders HI-TECH Group enjoys a distinctive reputation for following the most rigorous standards for each and every home it builds. It is perhaps the only construction company in Bubhaneshwar. HI-TECH Group has unique identity in the construction through its quality and commitment to excellence in architecture with all the high standards. HI-TECH Group bound together with energies of youth and wisdom of 13 years successful experience.
HI-TECH RESIDENCY consist of HI-TECH RESIDENCY I, HI-TECH RESIDENCY II & HI-TECH RESIDENCY III.This is situated very nearer to Sundarpada at Mouza-Madhipur, P.S, Airfield, Bhubaneswar in 3.5 Acres of free hold Home-stead land in a pollution free, lush green environment. The apartment consists of 2 Bed room &3 Bed room flats at an affordable price.
At a distance of 2.5 kms. from Pokharitut DAV School and Lingaraj Railway Station, 3 kms. from Airport, 6 kms. from Rajmahal Square and 8 kms. from Bhubaneswar Railway Station and City Bus Terminal. Moreover School, Hospital, Market Complex and Engineering College within your reach.
SPECIFICATIONS OF RESIDENCY 1 & 2 (Deluxe) A1 , A2 & B1, B2, B3
-
Foundation/Structure:
R.C.C. Frame work with pile foundation.
-
Walls:
9” thick External Walls and 4½” thick Internal Walls with fly ash bricks/1st class K.B.
-
Wall Finishing:
Internal walls/ceiling : Smooth plastered surface treated with putty and painted with acrylic emulsion colour.
External walls : Sponge finished plaster admixed with water proofing compound and painted with weather proof cement paint of approved make and colour.
-
Flooring:
Vitrified tiles in living, Dining, Kitchen & Bed Rooms with 4” skirting. Anti skid Ceramic tiles flooring in Toilets, Balconies & Utility areas.
-
Doors & Windows:
Main Door : Teak wood paneled shutter with Sal wood frame finished with enamel paint with good quality hardware and suitable locking arrangement.
Internal Doors : 30mm thick painted Flush door Shutters with sal wood frame fixed with good quality hardware.
Windows : Aluminum frames with sliding doors.
-
Kitchen:
Polished granite platform and stainless steel sink.
-
Electrical :
PVC copper cables and installations Modular switches. TV out lets in Living and Master Bed room with one A.C. Point.
-
Generator :
One light point & one fan point for each flat.
-
Telephone :
Intercom facility is available.
-
Sanitary & Plumbing:
Sanitary Fitting Works : Ceramic ware of branded company. CP fittings of standard quality.
Water supply piping : CPVC/PVC piping with special fittings as per relevant IS specifications.
Sanitary and Rain Water Piping : Superior quality P.V.C. with special fittings as per relevant specifications.
-
Lift :
6 passengers lift of standard make.
SPECIFICATIONS OF RESIDENCY 3 (Semi-Deluxe) C1, C2 & D1, D2
-
Foundation:
R.C.C. Frame work with pile foundation.
-
Walls:
1st class K.B. / Fly Ash bricks masonary in cement mortar (1:6).
-
Paint:
Internal wall finish with distemper and external wall finish with weather coat.
-
Flooring:
Ceramic tiles in all rooms, kitchen, balcony and antiskid ceramic in toilet including 4” skirting in all double and single bed room flats.
-
Kitchen:
Cooking platform green marble with stainless steel sink with glazed tile dado of 2’ height and one exhaust fan point for all flats.
-
Toilet:
Toilet dado shall be provided glazed wall tiles upto 5’0” height, a tap, a shower in the Toilet.
-
Doors & Windows:
All door frames (Chowkath) shall be of R.C.C. All door shutters shall be of commercial flush/paneled type. All windows shall be provided with aluminum frame with 4mm glass and grill.
-
Hardware Fittings:
Quality hardware fittings like aluminum door bolts, tower bolt shall be provided with the doors.
-
Electrical Works:
Concealed electrical network with quality copper wires, switches and sockets. Internal cable TV point socket shall be provided in the 1st Room (DR) and one calling bell point shall be provided outside the front door.
-
Lift :
6 passengers lift of standard make.
Residency I
Residency II
Residency III
TERMS & CONDITIONS:
- The application money (with Brochures) / Booking amount Rs.500/- (non-refundable) in shape of A/C payee Cheque / DD in favour of Hi-Tech Estates & Promoters Pvt. Ltd.
- No interest will be paid by the company to the purchaser against advance payment / installments / application money / booking amount.
- The allottee will be responsible for paying installment within 15 th day of every month by way of A/C payee Cheque / D.D. in favour of Hi-Tech Estates & Promoters Pvt. Ltd.
- Registration charges including stamp duty and allied expenses will be borne by the Purchaser as per the Govt. Rules.
- Rent & other taxes if any leviable by Govt. / Revenue authority will be borne by the customers.
- All disputes are subject to Bhubaneshwar Jurisdiction only.
- Bank charges, commission, if any on cheque/ D.D. will be borne by the purchaser.
- Company will provide required documents for Bank Loan.
- The company will not be responsible for any loss caused by any act of nature or act of the state.
- The company reserves the right of accepting or rejecting any application receive.
- 5% discount on one time payment (before foundation).
- PENAL INTEREST: If the amount is not paid within the prescribed time, a penal monthly compound interest of 5% on defaulted amount per month will be collected from the customer. The company at its discretion thereafter, shall have the right of cancellation.
- SURRENDER / CANCELLATION : In case of surrender / cancellation the amount deposited shall be refunded without any interest after 90 days and within 120 days of receiving the cancellation / surrender application. The company will deduct 10% from the amount deposited by the customer towards establishment charges.
- TIME OF COMPLETION : The Three bed room & two bed room flats are expected to be completed as per the agreement with the builder.
- POSSESSION : Possession of the flats / units shall be given to the purchaser on or after all due amounts have been deposited.
- ESCALATION : Absolutely no price escalation after booking for regular customer.
- Terms and conditions may change as per the schemes selected by the Customer as mentioned in the Agreement and Application Forms.
- 2% extra cost for corner flats.
- Parking space, Electrical meter charges and Transformer charges will be borne by the Purchaser.
- 3.09% Service tax extra on total cost.
- No alteration will be accepted, please cooperate.
