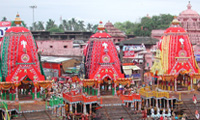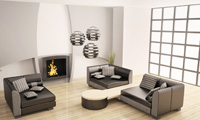Hi-Tech Brundaban
Puri
Summary
- Project: Hi-Tech Brundaban
- Location: Puri
- Property Type: Flats
- Status: Ongoing
- Flats: -
- 1BHK: -
- 2BHK: -
- 3BHK: -
About Hi-Tech Brundaban
HI-TECH BRUNDABAN - Experience an enigma that blends traditional and contemporary living, enveloped by a panorama of lush greens. The scintillating ambience becomes a quintessence of warmth and comforts own an abode where nature creates symphonies of untold splendor.
The sheer lavishness of space takes your breath away with chirping of birds or the haunting music of a wandering minstrel. Hi-TechBrundaban Dotted by a necklace of exquisite apartments, the 6 acre layout holds infinite promise of never-ending joy. Hi-Tech Brundaban is an upper-crest gated community of around 800 flats



HI-TECH BRUNDABAN (Deluxe)
-
Foundation/Structure:
Earthquake resistant R.C.C. Frame work with pile foundation.
-
Walls:
1st class K.b. Bricks/fly ash brick masonary in rich cement mortar (1:6).
-
Wall finishing:
Internal walls/ceiling : Smooth plastered surface treated with luppam/putty and painted with acrylic emulsion colour.
External walls : Sponge finished plaster admixed with water proofing compound and painted with weather proof cement paint of approved make and colour.
-
Flooring:
Vitrified tiles in living, Dining, Kitchen & Bed Rooms with 4’’ skirting. Antiskid Ceramic tiles flooring in Toilets, Balconies & Utility areas.
-
Doors & Windows:
Main Door : Teak veneer shutter with Sal wood frame finished with enamel paint with good quality hardware and suitable locking arrangement.
Internal Doors : 30mm thick painted Flush door Shutters with RCC concrete frame fixed with good quality hardware.
Windows : UPVC/ frames with sliding doors.
-
Kitchen:
Polished granite platform and stainless steel sink and one exhaust fan.
-
Toilet :
Toilet dado shall be provided glazed wall tile up to 5'0" height, a tap, shower in the toilet.
-
Electrical:
PVC conduit or equivalent cables and installations Modular switches.TV out lets in Living and Master Bed room with one A.C. point.
-
Generator Backup:
One light point & one fan point for each flat and lift .
-
Telephone:
Intercom facility is available.
-
Sanitary & Plumbing Works:
Sanitary Fitting Works : Ceramic ware of branded company. CP fittings of standard quality.
Water supply piping: CPVC/PVC piping with special fittings as per relevant is specification.
-
Lift :
6 passengers lift of standard make.
-
General :
Provision of proper sewerage, drainage, pathways, electrification with substation and transformer, external water supply by provision of common bore well and OHT.
HI-TECH BRUNDABAN (Semi-Deluxe)
-
Foundation/Structure:
Earthquake resistant R.C.C. Frame work with pile foundation.
-
Walls:
1st class K.b. Bricks/fly ash brick masonary in rich cement mortar (1:6).
-
Wall finishing:
Internal walls/ceiling : Smooth plastered surface treated with putty and painted with acrylic emulsion of approved colour.
External walls : Sponge finishes plaster admixed with water proofing compound and painted with weather proof of approved make and colour.
-
Flooring:
Ceramic tile in all rooms, kitchen, balcony & Antiskid Ceramic in toilet including 4" skirting for all double & single bed room flat.
-
Doors & Windows:
Front main door frames(Chowkath) shall be of sal wood & Front door shall be of teak venial door. Internal frames(Chowkath) shall be of RCC concrete & Internal door shutters shall be of commercial flush. All windows shall be provided with aluminum frame with 4mm glass and Grill.
-
Kitchen:
Cooking platform with Built-in sink of steel with glazed tile dado of 2'-6" height and one exhaust fan point for Single bed room flats & Green marble top kitchen platform with 2'6" height glazed tile dado for double bed room flats.
-
Toilet :
Toilet dado shall be provided glazed wall tile up to 5'0" height, a tap, shower in the toilet.
-
Electrical:
Concealed electrical network with quality copper wires, switches and sockets. Telephone point, Internal cable TV point socket shall be provided in the 1st room (DR) and one calling bell point shall be provided outside the front door.
-
Generator Backup:
Only Lift.
-
Sanitary & Plumbing Works:
Sanitary Fitting Works : Ceramic ware of branded company. CP fittings of standard quality.
Water supply piping: CPVC/PVC piping with special fittings as per relevant IS specifications.
Sanitary and Rain Water Piping: Superior quality P.V.C. with special fittings as per relevant specifications.
-
Lift :
6 passengers lift of standard make.
-
General :
Provision of proper sewerage, drainage, pathways, electrification with substation and transformer, external water supply by provision of common bore well and OHT.
TERMS & CONDITIONS:
- The application money (with Brochures) of Rs. 500/- (Non refundable) in shape of AlC payee Cheque/DD in favour of Hi-Tech Estates & Promoters (P) Ltd.
- No interest will be paid by the company to the purchaser against advance payment / installments / application money / booking amount
- The allottee will be responsible for paying installment within 15th day of every month by way of A/C payee Cheque/D.D. in favour of Hi-Tech Estates & Promoters (P) Ltd.
- Registration charges including stamp duty and allied expenses will be borne by the Purchaser as per the Govt. rule
- Rent & other taxes if any leviable by Govt.lRevenue authority will be borne by the customer.
- All disputes are subject to Bhubaneswar jurisdiction only.
- Bank charges, if any on cheque/D.D. will be borne by the purchaser.
- Company will provide required documents for Bank Loan.
- The company will not be responsible for any loss caused by any act of nature or act of the state.
- The company reserves the right of accepting or rejecting any application receive.
- One Time Payment - 5 % discount will be allowed to customer incase of one time payment before foundation
- PENAL INTREST : If the amount is not paid within the prescribed time, a default charges of 5% on defaulted amount per month will be collected from the customer. The company at its discretion thereafter, shall have the right of cancellation.
- SURRENDER / CANCELLATION : In case of surrender/cancellation the amount-deposited shall be refunded without any interest after 90 days and within 120 days of receiving the cancellation/ surrender application. The company will deduct 10% from the amount deposited by the customer towards stablishment charges.
- TIME OF COMPLETION: The single bed room, two bedroom & three bed room flats are expected to be completed as per the agreement with the builder
- The expected period of completion of flat is 24 months with a grace period of 6 months.
- POSSESSION: Possession of the flats/units shall be given to the purchaser on or after all due amounts have been deposited.
- ESCALATION: Absolutely no price escalation after booking for regular customer.
- If a customer fails to pay the amount as per agreement and continues the default for a period of 90 days, the company reserves the right to cancell the agreement and re-allot the flat to other customers without any prior notice.
- All other terms and conditions of the agreement will be applicable to customer.
- The cost of flat does not include the cost of garage. The garage cost will be extra.
- 2 % Extra cost for corner Flat
- Terms and conditions may change as per the schemes selected by the Customer as mentioned in the Agreement and Application Forms.
- Electrical meter charges and transformer charges borne by the Purchaser
- Construction will be completed within 3 years.


